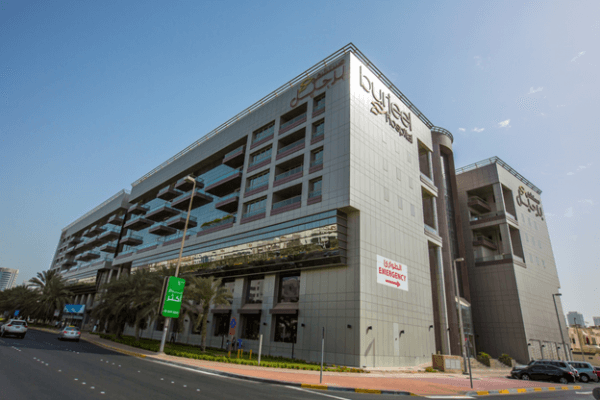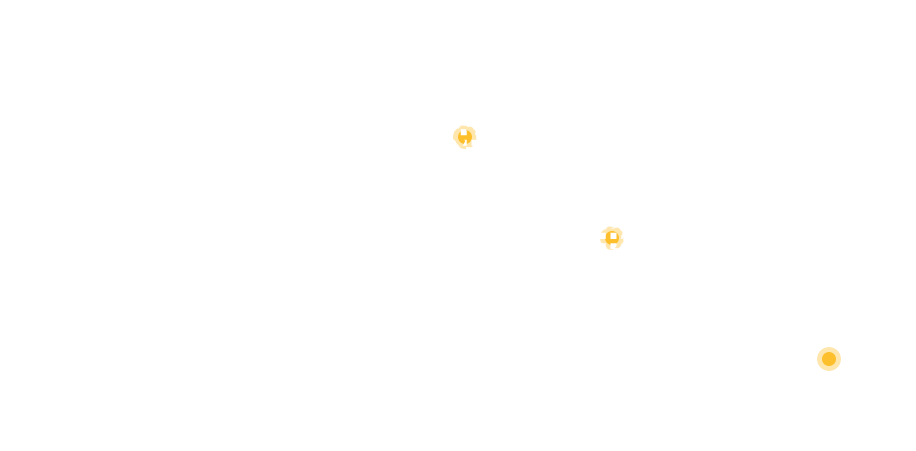Lifeline Burjeel Hospital
Abu Dhabi, UAE
Description
Conversion of existing mixed-use building into a Hospital comprising of 125 beds with all associated facilities. The building consists of basement car park, ground floor and 6 floors with all required facilities of High Tech Hospital with an approximate total floors area of 58,000 sqm.
Details
Client: Lifeline Hospital
Main Contractor: Al Fara’a General Contracting
MEP Consultant: Architecture and Planning Group
JLW’s Participation: MEP Contractor
Project Status: Completed



